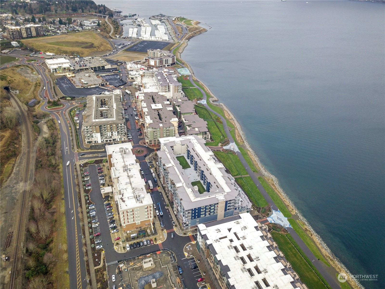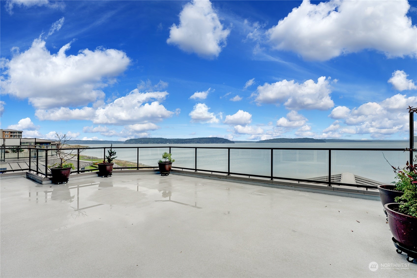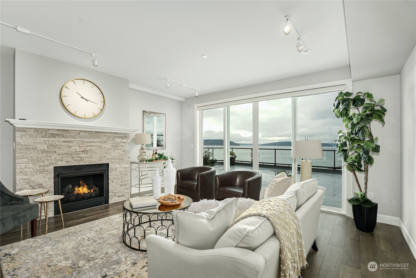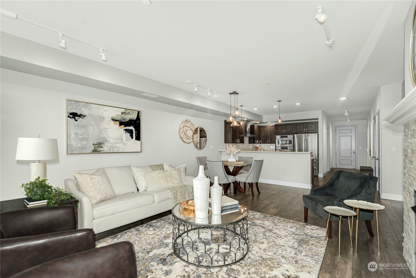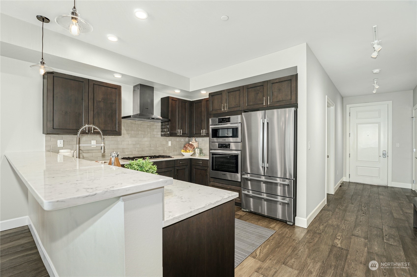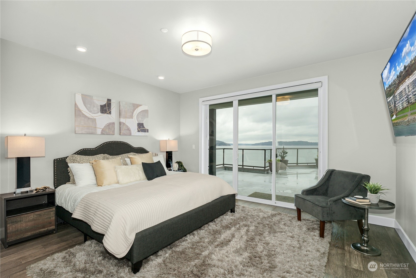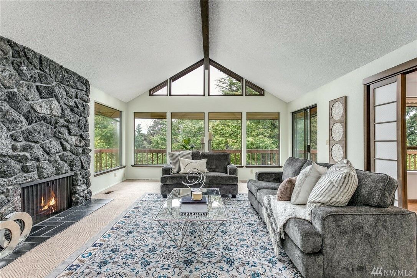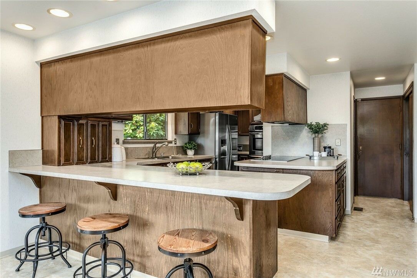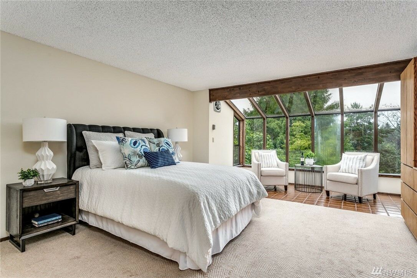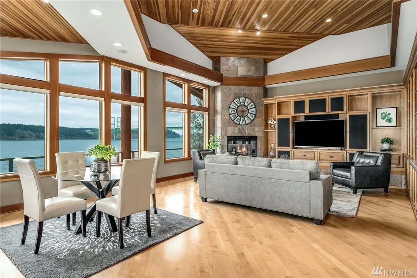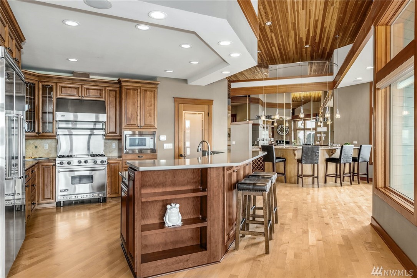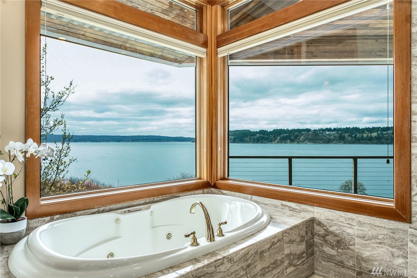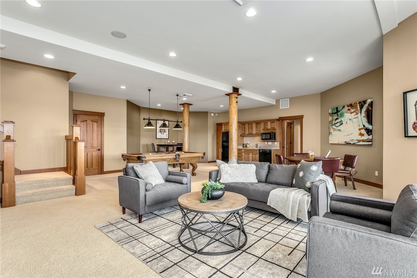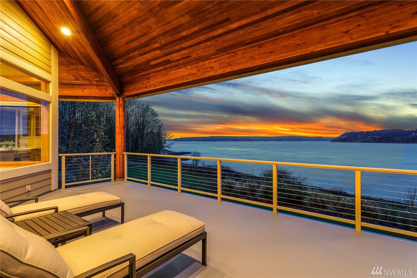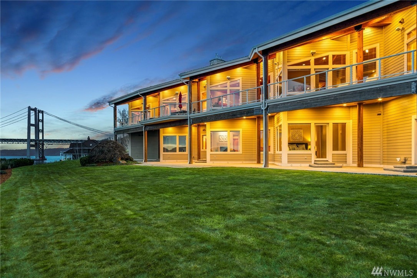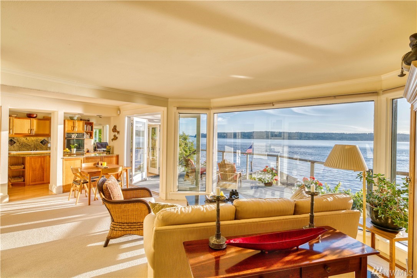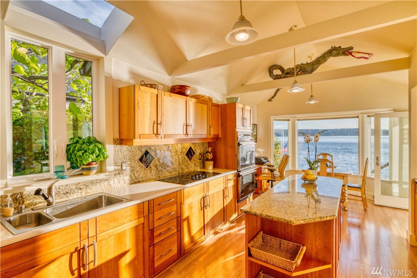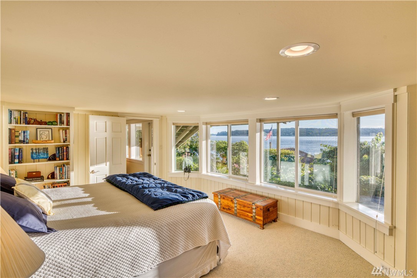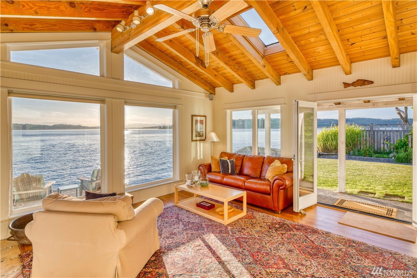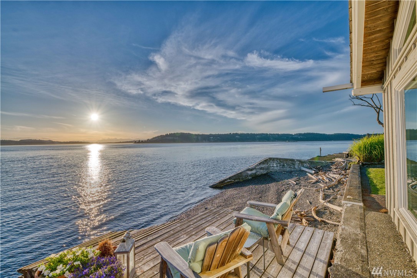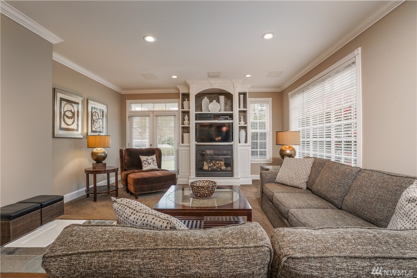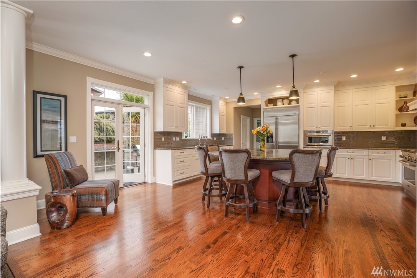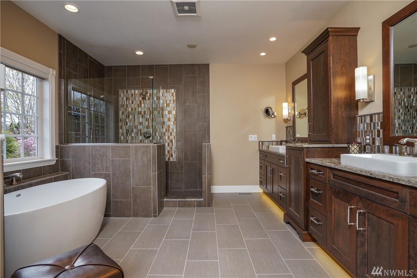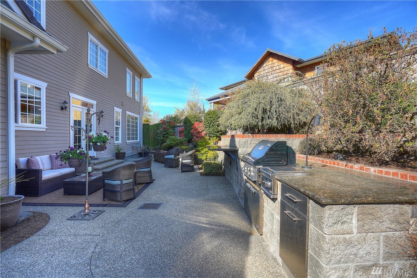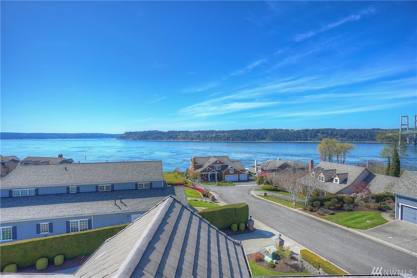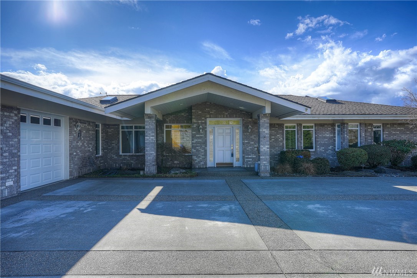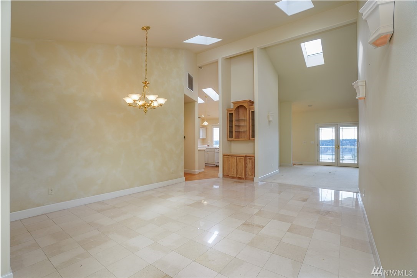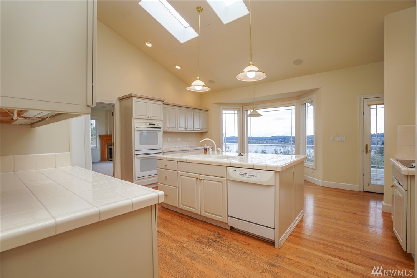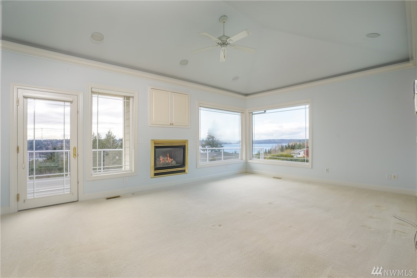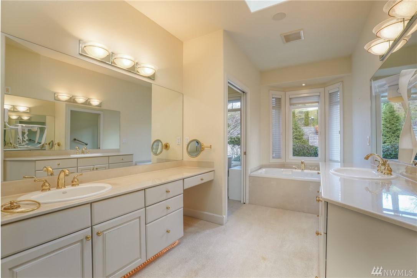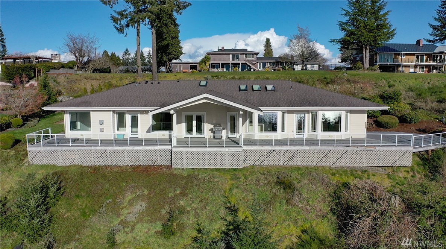NW Contemporary with Puget Sound & Narrows Bridge Views on Tacoma’s West Slope
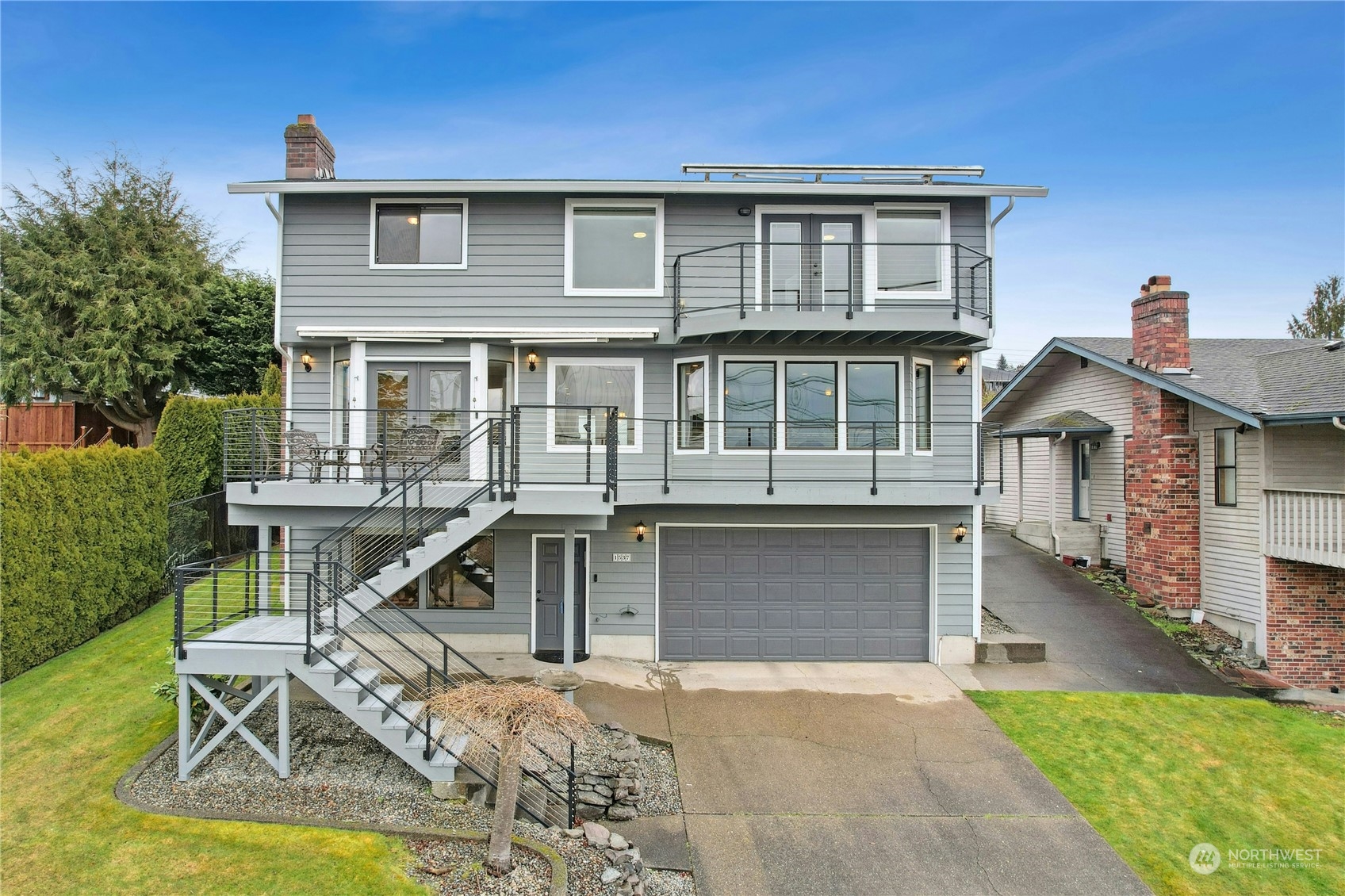
Breathtaking views of the shimmering Puget Sound and iconic Narrows Bridge await at every turn from this exceptional NW Contemporary home. With a 3,008-square-foot layout, this sprawling tri-level is brimming with possibilities—4 bedrooms and 3.5 baths rest alongside multiple living areas with flexibility galore. Relax by the cozy fireplace in the living room, entertain out on the view deck, and make memories in the backyard that’s ready for basketball, lawn games, and BBQs! Located at 1537 N Juniper Street, Tacoma, WA 98406 in a picturesque neighborhood, this West Slope home is listed for $995,000.
Designed to make the most of the stunning panoramic views, this home’s many windows not only afford a front row seat to idyllic scenery, but they also let in plenty of rejuvenating natural light. Attractive finishes and a timeless color palette make it easy to move right in and make each space your own!
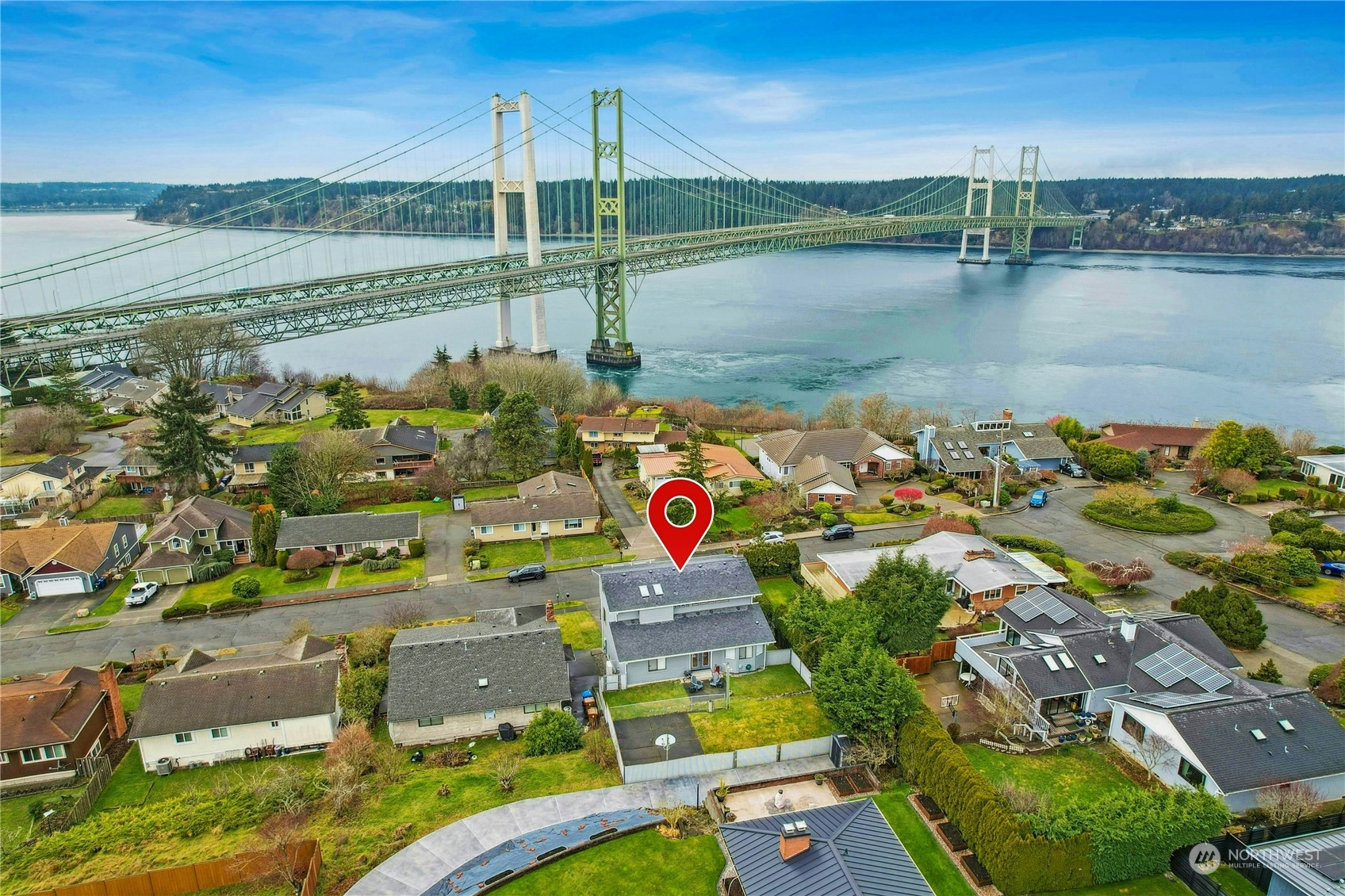
One of this home’s highlights is the dialed-in kitchen, where top-notch functionality meets an elevated, stylish aesthetic. Eye-catching contrast and sleek appliances offer modern appeal, ensuring that this space is ready for chefs and entertainers alike! Gather around the oversized island, find more seating possibilities alongside the windows, and host in the formal dining area right around the corner.
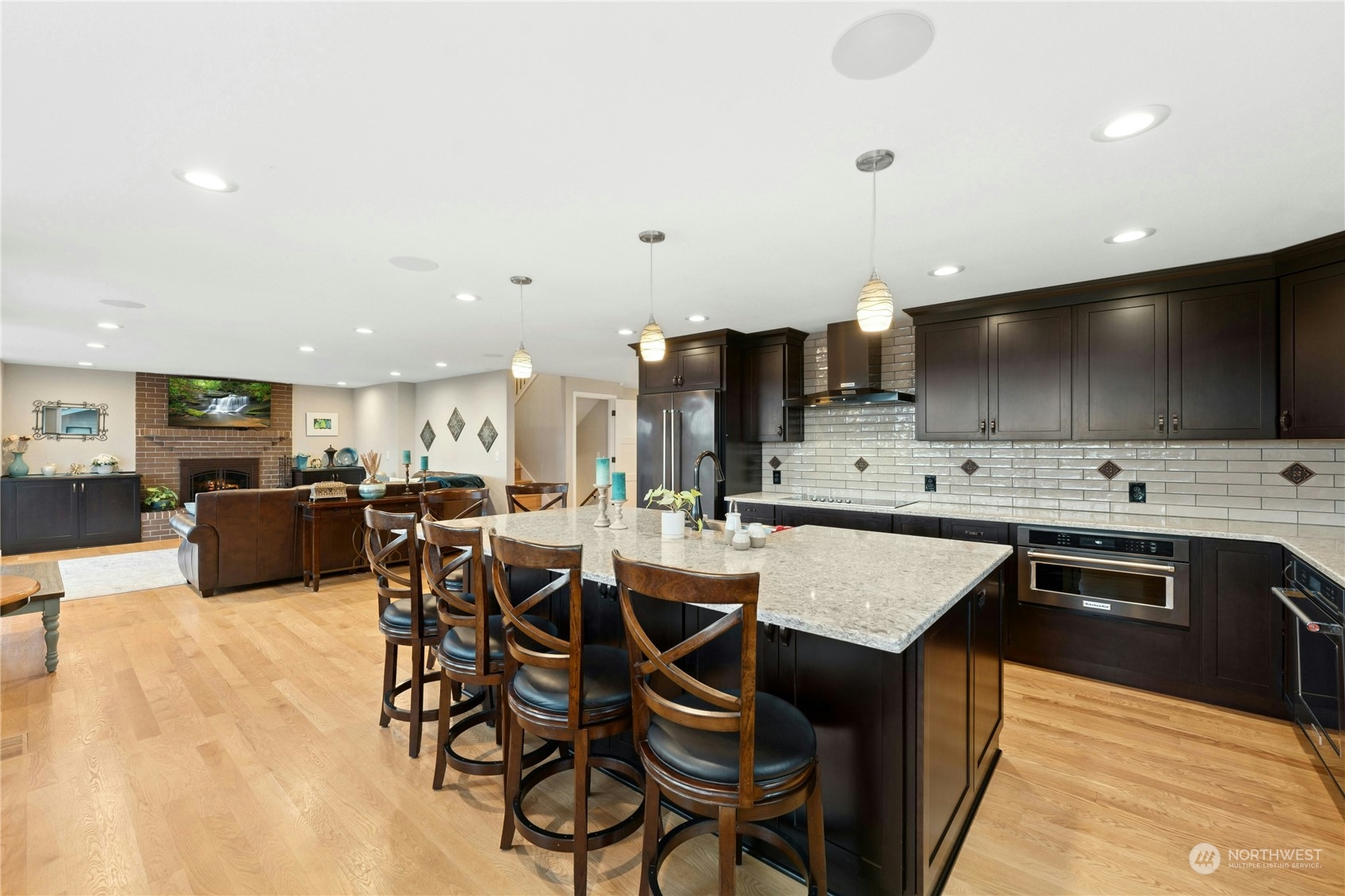
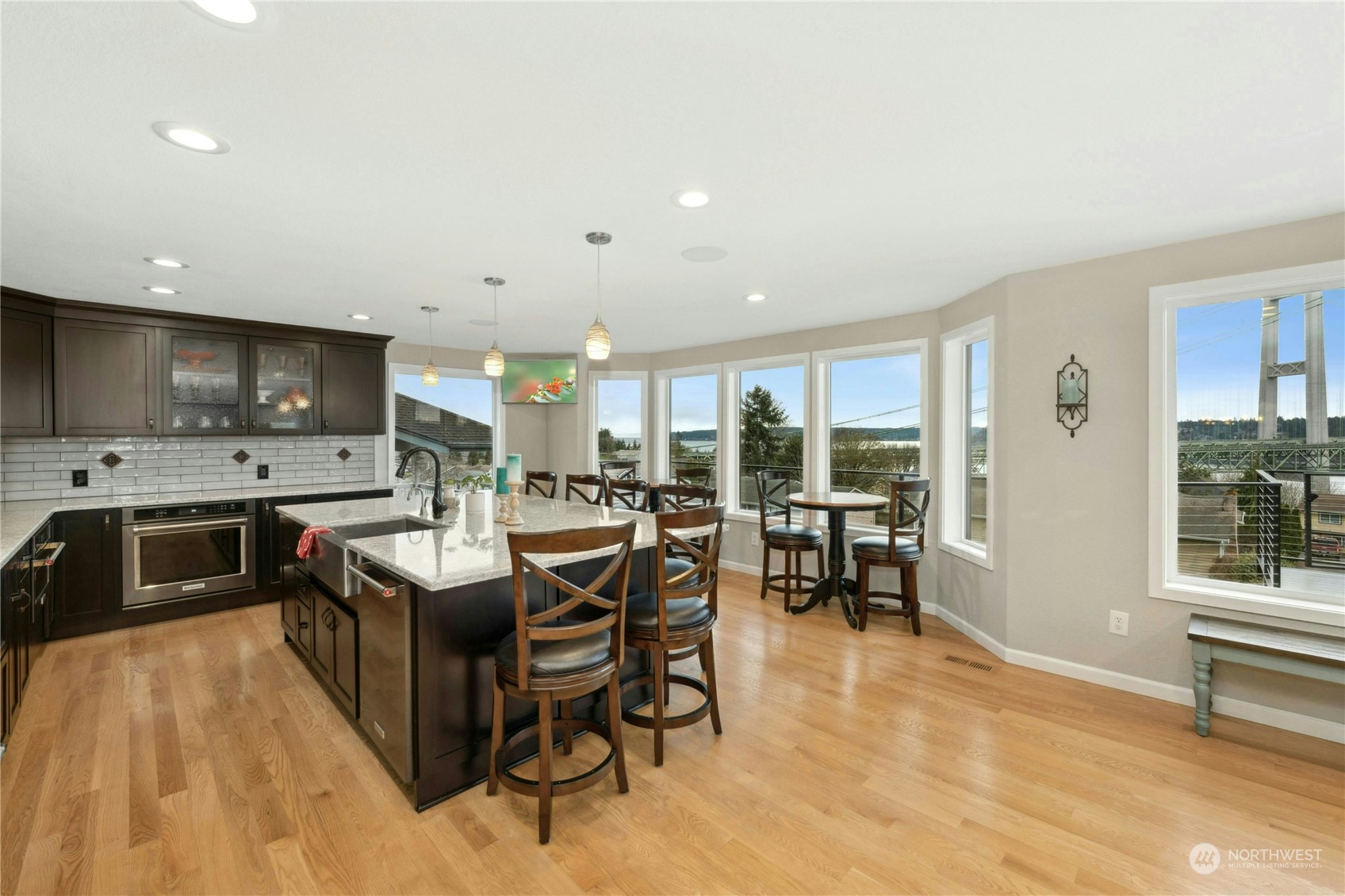
Whether you’re unwinding with your favorite TV show or you’re catching up with guests, the living room on the main level and the family room on the lower level offer an inviting scene. Each welcoming retreat features a classic brick-accented fireplace as the beautiful centerpiece. Plus, the living room provides direct access to the spectacular view deck that expands your living and dining space even more! Imagine spending all summer out here sunbathing and admiring captivating sunsets—pure bliss.
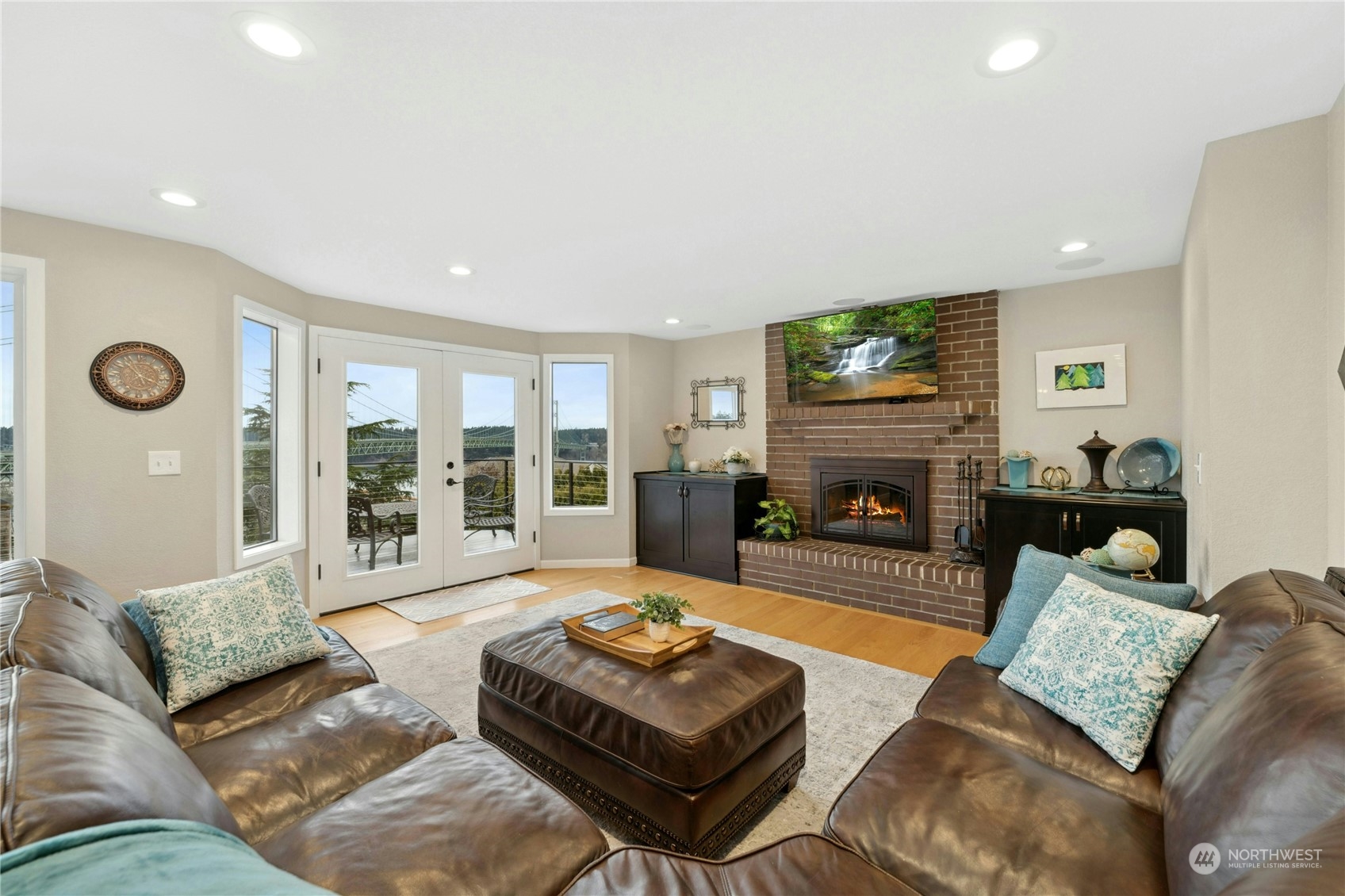
The main level also includes a bath and 2 bedrooms, with one of the bedrooms including an additional sitting area. And on the upper level, discover even more flexibility. Here you’ll find another bath, a bedroom, and the dreamy primary suite. Comfortable luxury beckons from the resort-inspired primary suite getaway. Not only will you find more than enough room for a king-sized bed, but a sitting area, private balcony, walk-in closet, and spa-inspired ensuite bath are all yours to indulge in as well.
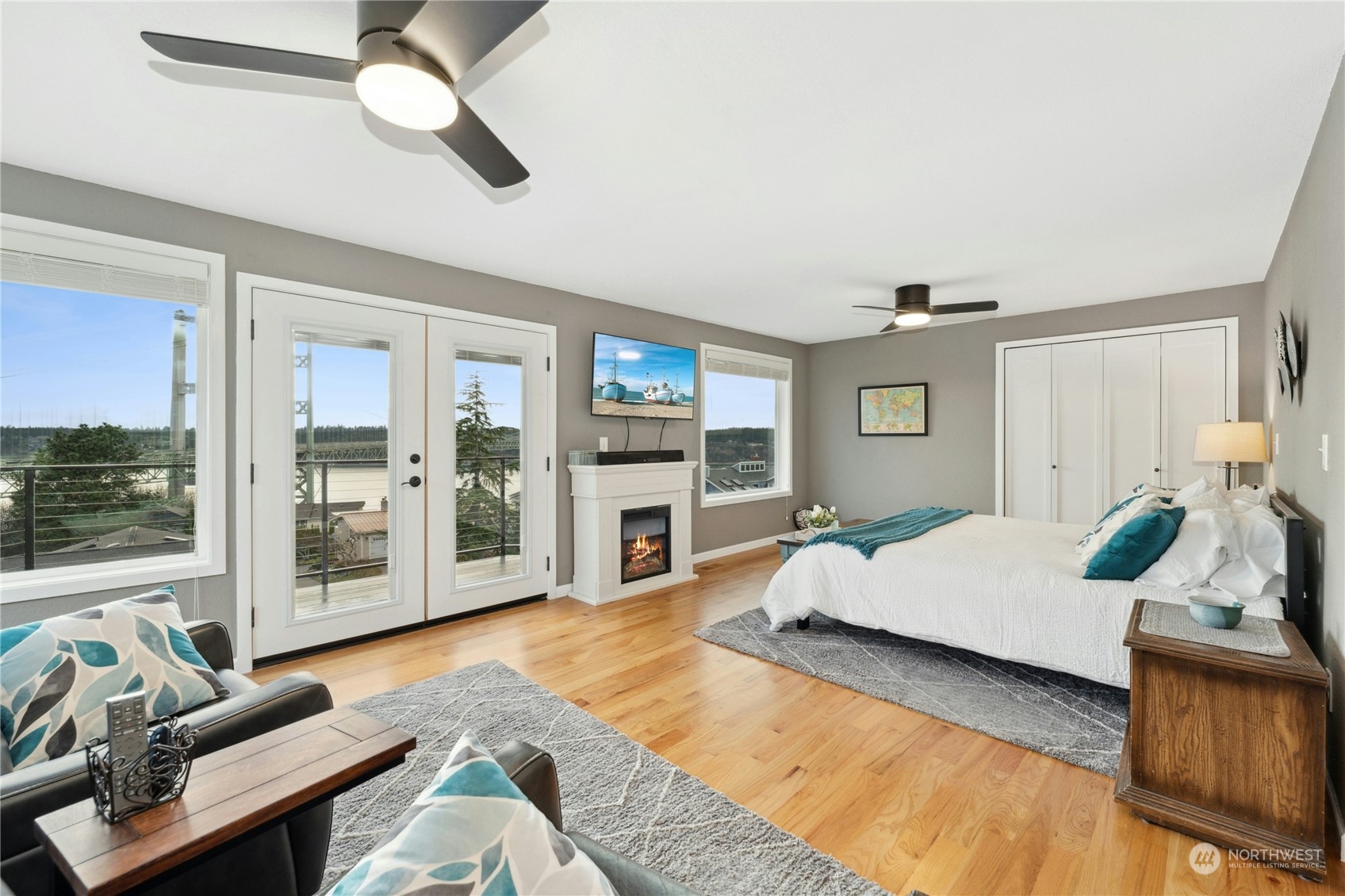
In the backyard, ample opportunity for outdoor fun awaits! Grill up dinner on the patio, play fetch with your pup and play games on the lawn, and stay active practicing hoops. This West Slope home truly has it all!
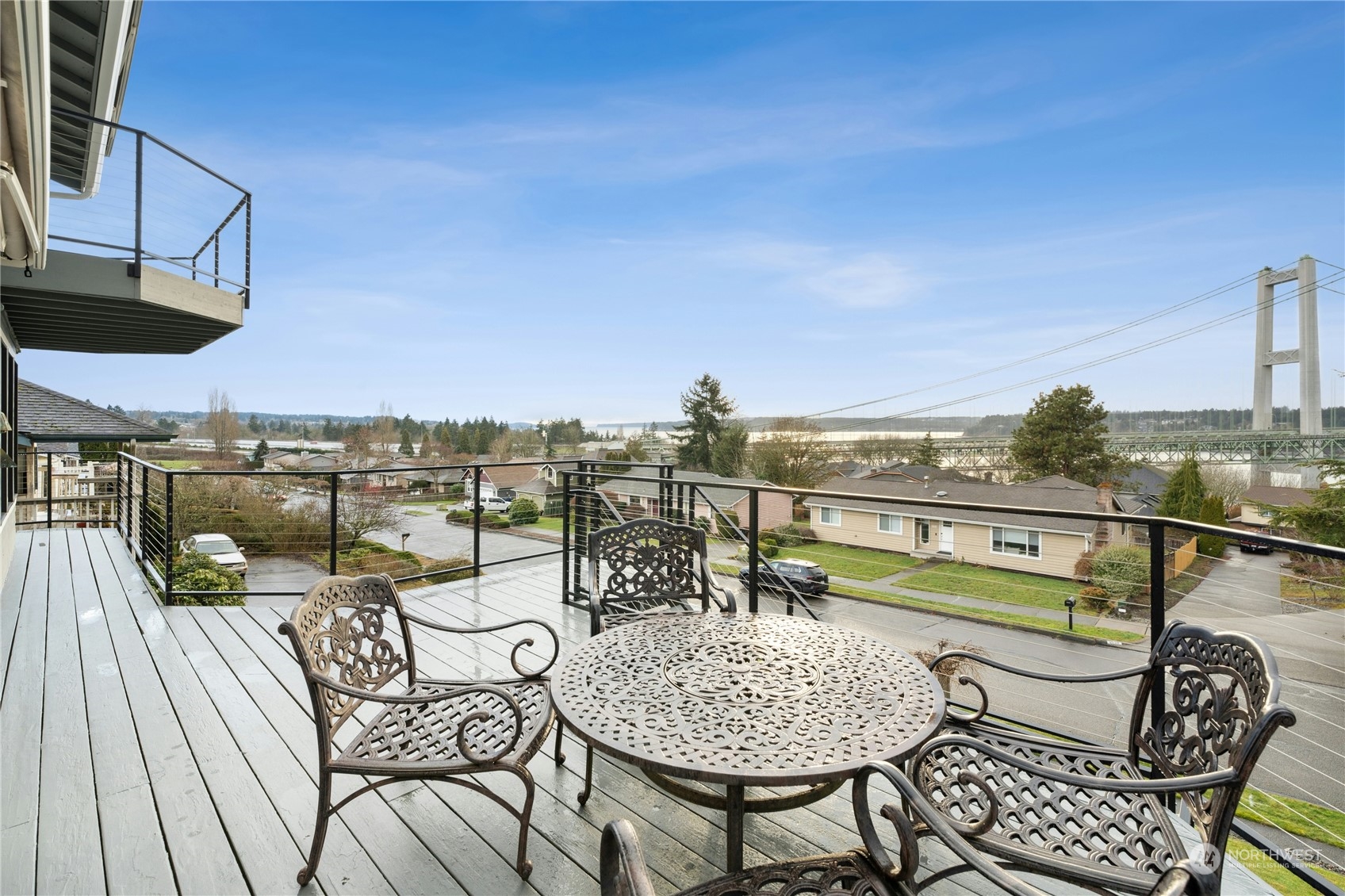
What Is It Like to Live on the West Slope in Tacoma, Washington?
At 1537 N Juniper Street Tacoma, WA 984066, you’re no more than 5 minutes from a long list of amenities: Grocery shopping, dining, parks, schools, beach access, entertainment, freeways and more are all right at your fingertips. For starters, Highway 16 is a quick 2-minute drive away, making it easy to hop over the Narrows Bridge to Gig Harbor or connect to Interstate-5 and beyond. North Pearl Street, 6th Ave, and University Place amenities are all close to home as well. Another fun local attraction is Titlow Beach just about 5 minutes away; this amazing park features beach access, a playground, spray park, trails to explore and more.
Interested in learning more? Click here to view the full listing! You can also contact REALTOR® Pete Elswick online here or give him a call/text at (253) 381-6495!
5 Fabulous Features of this Luxury View Condo on the Ruston Waterfront in North Tacoma
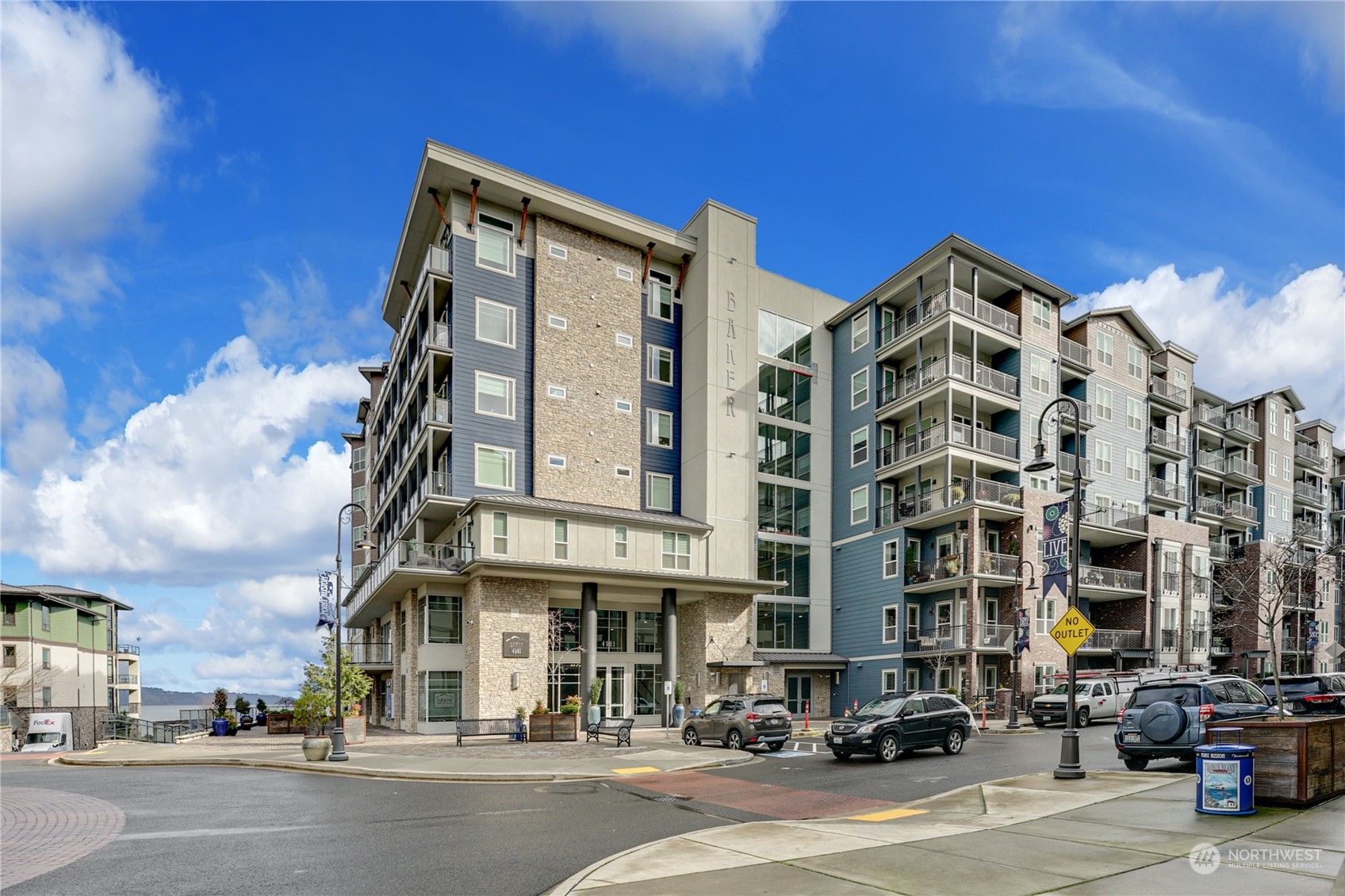
Perched on the shores of Commencement Bay right on the Ruston Waterfront, this 2018-built luxury view condo is the ideal blend of convenience, comfort, and style. Unobstructed views of the bay and the majestic Mt. Rainier stretch on toward the horizon, ready to be admired from the elegant living room, the indulgent primary suite, and the sprawling terrace. This condo’s 1,509-square-foot layout features 3 bedrooms and 1.75 baths in addition to open-concept living spaces, but that’s only the beginning—Baker Condominiums at Point Ruston offers several premium amenities to residents, from parking to community spaces. Located at 4961 Main Street #504, Unit 504 Tacoma, WA 98407 and just down the street from all of the captivating attractions at Point Ruston, this condo is listed for $1,250,000.
View this post on Instagram
Learn more about the 5 fabulous features of this luxury view condo here:
1. Living at Point Ruston in North Tacoma offers easy access to amenities and attractions.
Point Ruston has become a popular destination for locals, but living here means that dining, shopping, entertainment, local services, and more are all right at your fingertips. Head down the street to dine at places like Mio Sushi, Stack 571 Burger & Whiskey Bar, WildFin American Grill, Farrelli’s Pizza, Ice Cream Social and more; shop at Purpose Boutique, GUPPiES, Owen’s Meats, Waterfront Market at Ruston, and more; and spend time catching the latest movie Century Point Ruston and XD or exploring the picturesque waterfront trail. This is only the tip of the iceberg—there’s much more to do and see here, for all ages!
Plus, many people appreciate how easy it is to get to Interstate-5 from here—follow Schuster Parkway to Downtown, and hop on I-5 from here!
2. Baker Condominiums at Point Ruston boasts enviable amenities.
One of the most highly desired amenities when living in a condo is dedicated parking, and owning this condo provides you with gated parking with 2 parking spaces and access to a 50-amp EV charger. Secured storage outside of your unit also promises flexibility (never worry about where to keep holiday decorations organized!). A putting green, bocce ball court, and indoor community spaces are yours to take advantage of as well—play, gather, and meet your neighbors!
3. A sprawling terrace with a spectacular view is all yours in your unit.
Your living room instantly expands thanks to the 862-square-foot terrace; unobstructed, panoramic views of Commencement Bay, Mt. Rainier, and beyond promise a breathtaking scene to admire at every turn. During the gray and rainy times of year, you can sip on your morning coffee under the covered area, and when the weather warms up, let the good times roll! Set up comfy outdoor living areas and dining sets where you can host epic parties every weekend!
4. Beautifully appointed open-concept living.
Immaculately maintained with a fresh coat of paint and showing off on-trend finishes and accents, the living room, dining area, and kitchen are ready for stylish entertaining and elegant everyday living. Catch up with guests alongside the fireplace while views of the water await just outside; gather in the dining area for home-cooked meals or delicious takeout from one of the nearby restaurants; and bask in the wonderful efficiency offered by the open kitchen.
In the kitchen, the smart layout makes the most of the space, and in addition to ample storage and spacious granite counters, you’ll find stainless steel Bosch appliances. Eye-catching details like the gleaming backsplash and statement-making light fixtures add an extra dash of sophistication, too!
5. Luxe primary suite experience.
This condo offers a total of 3 bedrooms and 1.75 baths, and flexible bedrooms are ready to become the ideal guest room and home office. However, the star of the show is the resort-inspired primary suite! Access to the terrace, views of the shimmering bay, an oversized walk-in closet complete with a built-in organization system, and an ensuite bath are all yours to indulge in here. The primary bath is especially noteworthy—a tiled shower, heated floors, double sinks, and pristine finishes let daily routines feel all the more refreshing and rejuvenating!
Interested in learning more? Click here to view the full listing! You can also contact REALTOR® Pete Elswick online here or give him a call/text at (253) 381-6495!
Sundrenched 4-Bedroom, 3.5-Bath Retreat with Narrows Bridge & Puget Sound Views on Tacoma’s West Slope

Breathtaking sunsets, a palatial layout, elegant comfort… This exceptional retreat on Tacoma’s West Slope is ready to impress. Truly incredible views of the iconic Tacoma Narrows Bridge and the shimmering Puget Sound await at every turn, providing an idyllic backdrop to all that life brings your way. An expansive 3,756-square-foot floor plan boasts enviable flexibility; in addition to 4 bedrooms and 3.5 baths, find sunlit living spaces that are a joy to spend time in, whether you’re entertaining or simply relaxing in the peace and quiet of home! Located at 1537 N Juniper Street Tacoma, WA 98406 just 2 minutes to Highway 16 and less than 5 minutes to shopping, dining, schools, and parks, this West Slope home is listed for $1,193,000.
In the generous main living area, strategically placed windows afford spectacular views. Whether you’re relaxing alongside the brick-accented fireplace, preparing meals in the kitchen, or visiting with loved ones in the kitchen’s adjacent dining area, this home offers a vacation-inspired atmosphere. On chilly winter nights, catch up on your favorite TV shows in the living space while a fire roars, and on hot summer days, throw open the doors that lead out onto the deck for effortless indoor-outdoor living!
Those who love to entertain are especially sure to appreciate having a formal dining room. There’s space for everyone here, and more than enough square footage to fit that full-sized dining set you’ve always wanted. For more laid-back get-togethers, simply gather in the kitchen around the island or enjoy seating alongside the wall of gleaming windows—effortlessly entertain in style! The kitchen itself features excellent functionality and on-trend fashion. Sleek appliances, spacious counters, an exquisitely detailed backsplash, and richly hued cabinetry show off a cohesive aesthetic and ease of use.
A haven of rest and rejuvenation awaits in the sumptuous primary suite, a light-filled getaway where you can unwind. The extra-large bedroom layout provides more than enough space for a sitting area (or maybe a desk and fitness space!), and you can enjoy stunning views while you’re snuggled up in bed. A walk-in closet and luxe ensuite bath are included as well; the ensuite bath sparkles with attractive finishes, and a jetted tub is ready for indulgent bubble baths and ultimate relaxation. Versatility in this home’s additional 3 bedrooms, lower living space, and garage ensures that this home can evolve as your wants and needs change in the years to come. There is even a large laundry room with a ton of built-in storage!
Off the back of the home, a landscaped lawn with a paved area perfect for practicing basketball are in the mix, and you can take in the scene from a cute patio. And of course, the spacious deck on the other side of the home is one of this residence’s top perks—enjoy the fresh air out here all summer long with iconic views galore.
Living in Tacoma’s West End
At 1537 N Juniper Street Tacoma, WA 98406, you’re less than 5 minutes to shopping, dining, schools, parks, top Tacoma attractions, and commuting options. For starters, Highway 16 access is only about 2 minutes away. North Pearl Street is just 4 minutes from home, and here you’ll find it’s a quick drive to places like Safeway, Rite Aid, Planet Fitness, Anytime Fitness, Westgate Ace Hardware, several eateries, and more. Head south in the other direction to reach places like Tacoma Boys, Morgan Family YMCA, Tacoma Community College, etc. Other Tacoma attractions that are close by include Point Defiance Park, Proctor District, and Titlow Beach and nearby waterfront dining (for example), all of which are no more than 8 minutes from home.
Interested in learning more? Click here to view the full listing! You can also contact REALTOR® Pete Elswick online here or give him a call/text at (253) 381-6495!
Immaculate 3-Bedroom Home with Private Dock & Beach on American Lake in Lakewood
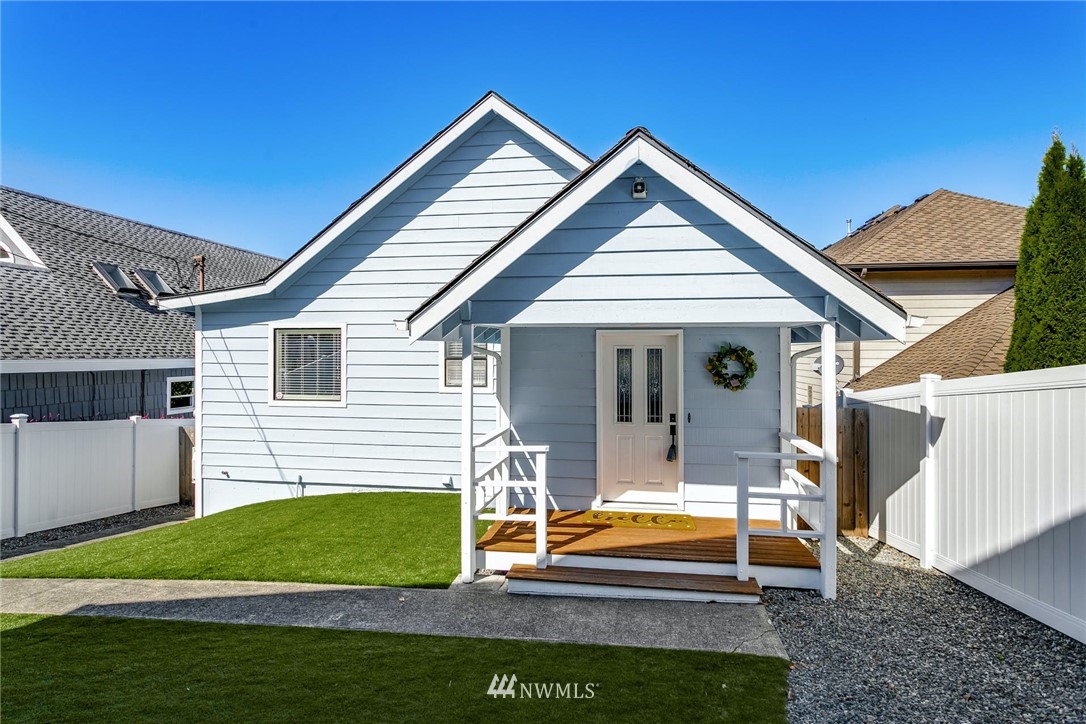
Lakefront living awaits on beautiful American Lake with this like-new 2,006-square-foot home-sweet-home! Perfectly positioned along 50 feet of no-bank waterfront with a private beach and dock, this property provides a vacation-inspired lifestyle for you to enjoy all year long. Additional highlights include 3 decks with unobstructed lake views, a gorgeous kitchen, light-filled living spaces, a detached 3-car garage, short-term rental potential, and more. Located at 15006 Silcox Drive SW Lakewood, WA 98498 and less than 10 minutes to freeway access, shopping, dining, etc., this 3-bedroom, 2.5-bath Lakewood residence is listed for $899,500.
Life at the lake is a dream come true, and as this home’s inviting layout unfolds, a truly spectacular treat awaits toward the back of the home. 3 separate view decks overlook the picture-perfect lakefront scene—a view deck off of the owner’s suite, a large deck off of the great room, and a sprawling party-sized deck off of the daylight level (which includes an outdoor shower) all provide incredible outdoor living spaces. Entertaining all summer long is an absolute delight, and you have more than enough room for everyone at your next lakeside barbecue!
A pathway alongside neat landscaping and stone walls guides you down to the lawn, which is conveniently artificial turf grass—it’s both attractive and easy to maintain. Relax here at the water’s edge, launch kayaks from your private beach, and take advantage of having a private dock! 50 feet of no-bank waterfront is all yours, and days spent boating, fishing (American Lake is stocked with rainbow trout and kokanee), kayaking, canoeing, paddleboarding, and more all await. During the winter months, you can store all of your outdoor toys in the detached 3-car garage—everything’s been taken care of so you can move right in and start having fun.
This home’s interior is brimming with lovingly maintained and updated spaces, and whether you’re simply relaxing or you’re hosting a house filled with loved ones, this haven is ready for it all. On the main level, the dialed-in kitchen shows off a coveted blend of both fashion and function, and Brazilian hardwood floors flow into the dining area and open-concept living area. Cheerful natural light cascades in at every turn, and a cozy gas fireplace anchors this thoroughly welcoming scene.
Head upstairs to discover the owner’s suite, a delightful getaway complete with a private bath with a skylight, and even a view deck. On the lower daylight level, 2 bedrooms, a 2nd bath, a laundry room, and a family room are all included, providing ample versatility for whatever life may bring your way!
Living in Lakewood
At 15006 Silcox Drive SW Lakewood, WA 98498, you’re not only located right on American Lake and surrounded by outdoor amenities, but you’re merely minutes to top city conveniences as well! Opportunities for water sports are of course right at your fingertips, and parks, golf, and more are all merely minutes away. Local eateries are also just minutes from home, and when you’d like more variety, Lakewood Towne Center is a short 10-minute drive away. Here you’ll find a hub of shopping, dining, and entertaining, with popular places like the AMC Lakewood Mall 12 movie theater, Target, Michaels, Bed Bath & Beyond, PetSmart, and dozens of other options all right there!
Interested in learning more? Click here to view the full listing! You can also contact REALTOR® Pete Elswick online here or give him a call/text at (253) 381-6495!
Custom-Built 4-Bedroom, 2.5-Bath Home with Private Outdoor Retreat in University Place

Situated in the community of Teal Creek Crossing that’s nestled alongside picturesque greenbelts, this home-sweet-home is on a quiet street with sidewalks and yet in a prime University Place location! Built in 2004, this custom 2,214-square-foot beauty offers an inviting atmosphere replete with impeccably maintained spaces, and from the gourmet kitchen to the lovely master suite, you’ll find elegant comfort to enjoy at every turn. The same is true for this property’s outdoor offerings—a large private deck and a patio off the kitchen offer privacy for entertaining and relaxing out in the fresh air. Located at 5418 55th Street Ct W University Place, WA 98467, this 4-bedroom, 2.5-bath home is listed for $549,995.
To view the video tour, an interactive floor plan, and more, click here!
Eye-catching curb appeal delights from the moment you arrive home, providing just a hint of the exceptional spaces that await once you step in through the front door. The inviting entryway features a custom closet where stylish built-ins make it easy to keep coats, bags, and shoes neat and organized. From here, the layout seamlessly unfolds into open-concept living spaces where a wonderfully warm color palette meets simple sophistication!
In the expansive living room, a gorgeous gas fireplace anchors the space, while plush carpets add another cozy element to this welcoming scene. Stunning ceiling details, recessed lighting, and crisp trim elevate the aesthetic even more, and whether you’re hosting guests or simply snuggling up by a roaring fire this winter, time spent here is fabulously relaxing!
From here, the dining area and adjacent gourmet kitchen are easily within reach, and the open floor plan makes it easy to spend quality time with loved ones. Gather in the dining area for special occasions or laid-back meals any day of the week, and find even more seating at the kitchen counter. Beautiful rustic maple hardwood floors flow from the dining area into the kitchen, and this home’s impeccably cohesive design shows off the fact that each and every detail has been carefully considered and lovingly maintained over the years.
The kitchen is its own masterpiece, and spacious granite slab counters rest alongside stainless steel appliances, gas cooking, and an abundance of storage. Details like a stylish backsplash and windowed cabinetry where you can display treasured dishware and decor add even more visual intrigue, and those who love to entertain are especially sure to love having the space to spread out and host!
On the upper level, 4 bedrooms promise versatility. The master suite includes an extra-large bedroom, an ensuite 5-piece bath with a jetted tub, and a walk-in closet. 3 additional oversized bedrooms await as well, 2 of which even have their own walk-in closets. Have an extra room? You can finally create the home office, hobby room, or fitness center you’ve been dreaming about!
When it’s time to head outside for some rejuvenating fresh air, this property features a large private deck and patio just off of the kitchen. Low-maintenance outdoor spaces not only ensure that you have more time to spend on the things you really love, but this outdoor retreat just expands your living space, too! You’ll find more than enough room for a comfy dining set, lounge chairs, and more, and you can create the oasis you’ve been dreaming about—put together a couple of flower baskets, string up some twinkle lights, and you’ll be ready for outdoor hangouts!
Living in University Place
At 5418 55th Street Ct W University Place, WA 98467, you’re nestled in the Teal Creek Crossing community and just minutes to top local conveniences. When you need to run errands, Fred Meyer is a quick 3-minute drive from home, and for even more options, head north up Bridgeport Way to find places like Trader Joe’s, Safeway, Whole Foods, etc. Those who commute are also especially sure to appreciate this location—you’re only 4 minutes to the South Tacoma Station where there is 220 parking spaces, and here you can hop on the Sounder Train all the way to Downtown Seattle. You’re also just 6 minutes to Highway 16 and 7 minutes to Interstate-5.
Interested in learning more? Click here to view the full listing! You can also contact REALTOR® Pete Elswick online here or give him a call/text at (253) 381-6495!
Rare 1970-Built 5-Bedroom, 3.5-Bath Daylight Rambler with Lush Outdoor Setting in Fircrest
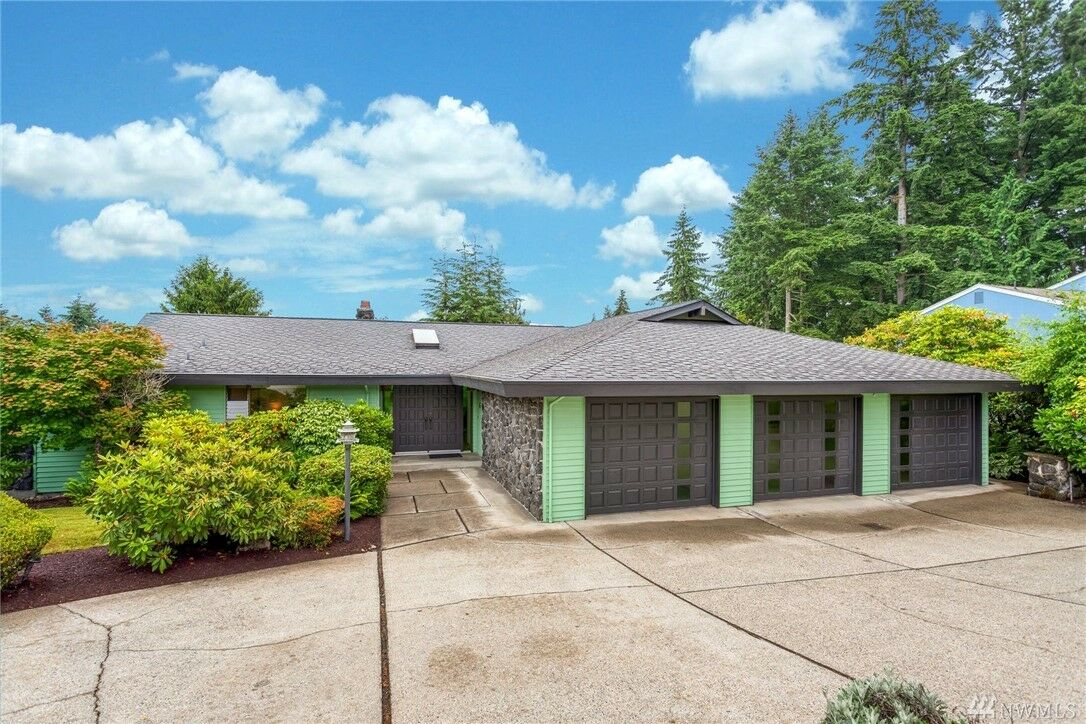
Built in 1970 and showcasing immaculately preserved vintage elements, this palatial 4,368-square-foot home is nestled in a fantastic Fircrest location and has been lovingly maintained over the years. It’s not often that an opportunity like this one presents itself, and this home’s winning combination of size, quality, and location is truly rare. In addition to stunning living spaces that feature gorgeous fireplaces, breathtaking window design, and exquisite built-ins, this residence also includes a generous 5 bedrooms, 3.5 baths, and a 3-car garage with 735 square feet of space. Located at 1539 Weathervane Ct, Fircrest, WA 98466 and only a 3-minute drive to Bridgeport Way convenience in neighboring University Place, this exceptional home is listed for $799,950.
Tucked away in a haven of lush greenery, this residence welcomes you home with an extra-large driveway that includes a circular drive feature for your convenience. The double door entrance reveals a thoroughly captivating entryway, and sunlight cascades in through a skylight overhead while the layout unfolds into one of this home’s many living areas. Soaring ceilings, a wall of windows that overlook scenic natural beauty, and a fireplace with floor-to-ceiling stone accents characterize this sun-drenched space, offering a welcoming atmosphere whether you’re simply relaxing or you’re hosting guests.
From here the layout guides you into the stylish dining room, offering an easy transition next time you play host. Even more seating awaits in the adjacent kitchen where you’ll find a dining nook and bar-style seating, and direct deck access from here makes it easy to head outside for al fresco dining whenever the sun comes out! In the kitchen, a smart design not only ensures you have tons of storage, but the open, airy feel of the space ensures great flow.
One of this home’s big benefits is how much versatile square footage you have to transform. Additional living areas feature fireplaces, built-ins, and idyllic views of the greenery outside, and spacious layouts are ready to inspire. Create a theatre room, a workout center, a hobby space, design a home office (or 2), set up a homework/study area… the sky’s the limit! Wonderful potential awaits with this home’s 5 bedrooms as well, and the master suite is conveniently on the main floor. This private getaway shows off stunning built-ins, as well as a window-wrapped space where you can bask in natural light no matter rain or shine! Plus, this home also includes an extra room that is ready to become an apartment or office with its very own entrance.
Surrounded by natural beauty, this home is tucked away amid established greenery that provides a view and a tranquil sense of seclusion. The sprawling upper deck overlooks this picture-perfect scene, and lush and flowing landscaping offers you the opportunity to put your green thumb to work if you enjoy gardening. You’ll also find a huge 735-square-foot, 3-car garage that empties out onto the circular drive; not only can you come and go with ease, but there’s tons of space for storage here as well!
Living in Fircrest
At 1539 Weathervane Ct, Fircrest, WA 98466, you get to enjoy being nestled in a private setting yet you’re merely minutes to top local conveniences! Bridgeport Way in University Place next door is only a 3-minute drive away, and along here you’ll find places like Trader Joe’s, Whole Foods, Safeway, and several eateries, shops, and local services. Fircrest amenities are close by as well; Fircrest Community Center is only 5 minutes from home, for example. You’re also only 6 minutes to connect to Highway 16 and 10 minutes to Interstate-5.
Interested in learning more? Click here to view the full listing! You can also contact REALTOR® Pete Elswick online here or give him a call/text at (253) 381-6495!
Luxury 3-Bedroom, 3.25-Bath NW Contemporary with Panoramic Water Views in Tacoma’s West End
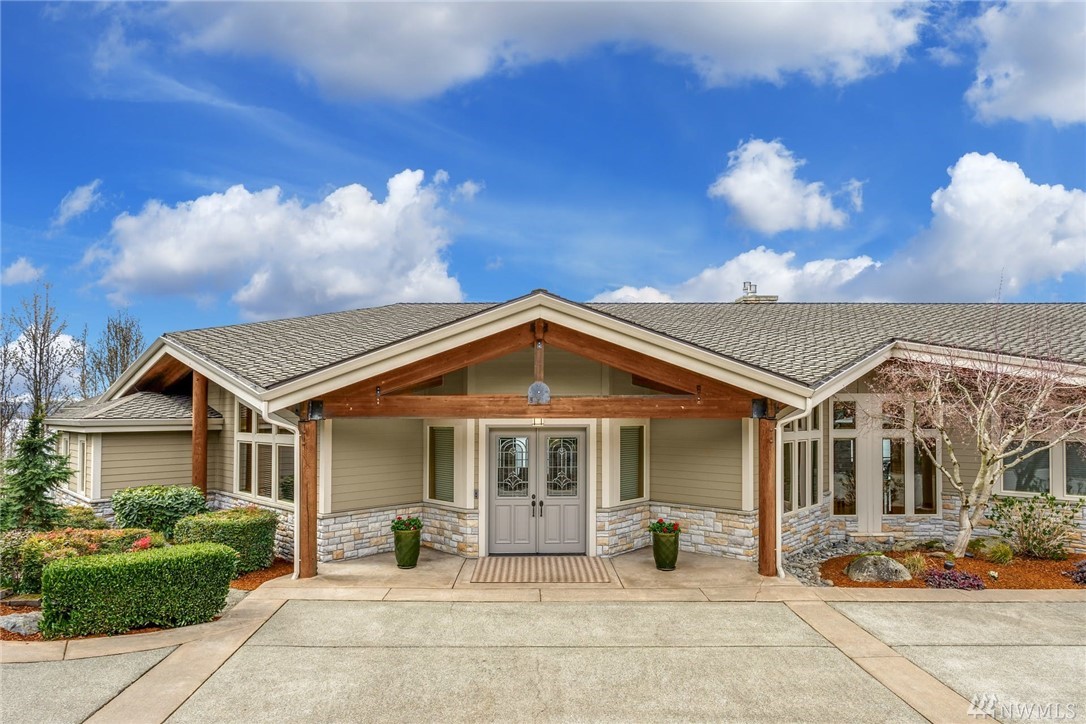
Tucked away in the gated Bridgeview Community in Tacoma’s West End, this NW Contemporary offers the very best in luxury living! Breathtaking unobstructed views of the shimmering Puget Sound, the Narrows Bridge, and the majestic Olympic Mountains in the distance await at every turn—admire it all from your outdoor getaway, or from most rooms throughout this 6,102-square-foot home. Located at 8351 9th St Tacoma WA 98406, this 3-bedroom, 3.25-bath masterpiece is listed for $2,250,000.
Click here to view the 3D tour, 80+ photos, the interactive floorpan, and more!
Arriving home is an absolute joy, and a 3-car garage, immaculate landscaping, and an impressive entryway are all there to welcome you. As soon as you step inside, this home’s stunning architecture, warm wood elements, and palatial, flowing layout envelop you in elegant comfort—whether you’re simply having a quiet evening relaxing or you’re hosting a crowd of people, time spent here is a delight. Natural light cascades in through huge windows throughout, while soaring feelings let each space feel light and airy. The formal dining room opens up into the living room, where you can kick back and cozy up by the fire while taking in the views.
As the rest of the main level unfolds, you’ll find the luxe wet bar alongside the gourmet kitchen. Everything you need to entertain with ease is right at your fingertips here—shake up fresh cocktails to sip out on the deck, and when it’s time for dinner, chef-ready amenities await in the dynamic kitchen. High-end appliances rest alongside stylish finishes, while a walk-in pantry with built-in shelving offers endless storage for kitchen essentials. The dining nook and bar-style seating offer laidback spaces to gather in, and another lovely living space provides even more potential for relaxation and gathering! Exquisite built-ins are ideal for storage, and open shelving is ready for displaying treasured photos and decor.
The main level also includes a gorgeous home office replete with handsome built-ins, and the main level master suite is just around the corner. This resort-inspired haven offers an expansive layout, and direct deck access extends your space for dreamy relaxation even more! Whether you’re snuggled up in bed or sinking into an indulgent bubble bath in the spa-ready ensuite bath, you’re guaranteed unobstructed water views galore. And that’s not all—an enormous walk-in closet is in the mix as well.
On the lower level, a whole other world of possibility opens up. A wonderfully spacious living room offers the ultimate hangout, and the lower level also features a fabulous opportunity for extended living or a guest suite. Additional bedrooms and baths at opposite ends of the lower level provide plenty of privacy. Plus, a huge laundry room just off the 3-car garage makes it easy to keep household essentials organized.
When it comes to having a spectacular outdoor setting, this property offers the crème de la crème—idyllic outdoor beauty beckons. From the partially covered deck or the lower covered patio, you can overlook the manicured yard and marvel at the glorious view. Enjoy al fresco dining all summer long, play lawn games at your next weekend barbecue, sunbathe in peace and quiet, and if you enjoy gardening, spend sunny afternoons putting your green thumb to work.
Living in Tacoma’s West End
At 8351 N 9th St Tacoma WA 98406, you’re nestled in the gated Bridgeview Community in Tacoma’s West End. This exclusive setting offers a sense of seclusion, yet city amenities are merely minutes away. Grocery shopping, eateries, local services, entertainment and more are just 6 minutes away off of South 19th Street, and you’ll find even more conveniences just south along Bridgeport Way. Places like Harbor Greens, Whole Foods, Trader Joe’s, Safeway, and several other amenities are all right there. Iconic waterfront dining is also close by—places like Boathouse 19, Steamer’s Seafood Cafe, and Beach Tavern are all only 4-6 minutes from home. It’s also easy to find scenic outdoor destinations—Titlow Beach is practically next door, and Fircrest Golf Club is only 8 minutes away.
Interested in learning more? Click here to view the full listing! You can also contact REALTOR® Pete Elswick online here or give him a call/text at (253) 381-6495!
Incredible Waterfront Living Awaits w/this 4-Bedroom, 2.25-Bath Masterpiece with ADU on Day Island
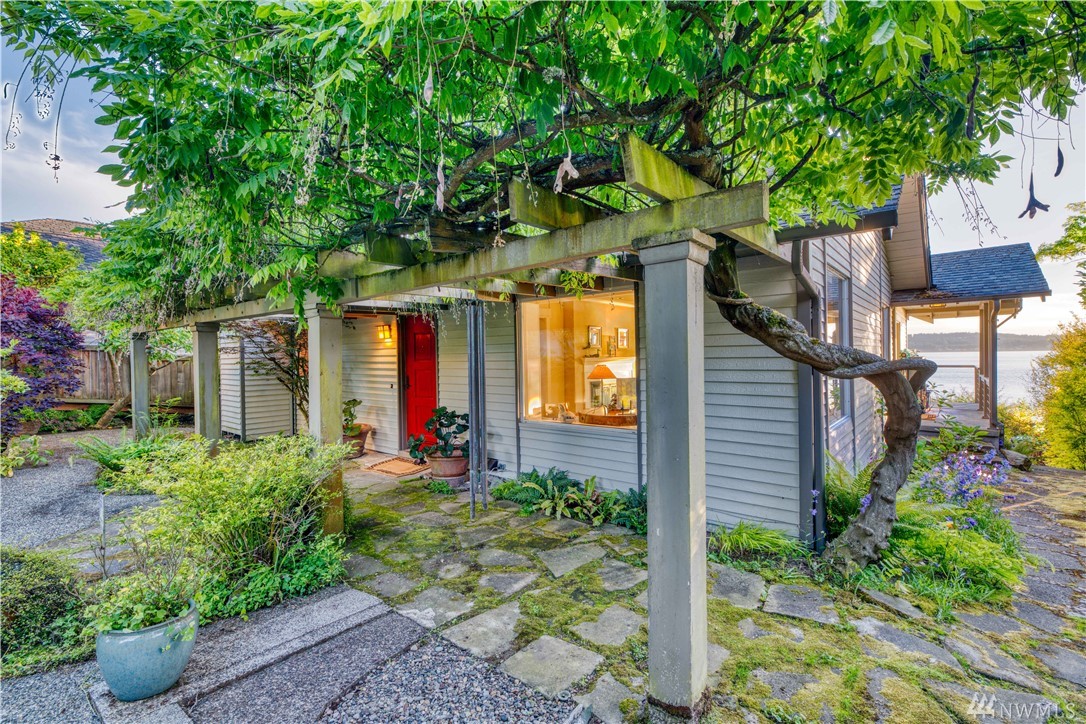
Discover vacation-worthy living with this absolutely dreamy 2,612-square-foot home that’s right on the scenic waterfront! This west-facing property promises stunning sunset views, and no-bank waterfront means that you can fully take advantage of living right on the water. In addition to this beautifully updated 4-bedroom, 2.25-bath home, you also have an ADU that comes with its own kitchenette, bath, and laundry! Located at 1912 W Day Island Blvd W University Place, WA 98466, this Day Island masterpiece is listed for $1,300,000.
Day Island is connected to the mainland by a spit, and you have easy access to University Place via the Day Island Bridge. And although it’s close to city convenience, you’re sure to feel miles away from it all with this one-of-a-kind getaway! A picturesque scene greets you as soon as you arrive home, and you’ll find gorgeous light-filled living spaces ready for relaxation and entertaining alike. Built in 1935, this Craftsman has seen some stunning updates, bringing it up to modern standards when it comes to both efficiency and style.
In the main living area, huge wall-to-wall windows frame the waterfront view, and a fireplace, built-in bookcases, and crisp trim all create an elegant atmosphere. The layout effortlessly flows into the large, well-appointed kitchen, and captivating architecture delights. Whether you’re whipping up a homemade meal or gathered with loved ones in the dining area, you have idyllic views of the water at every turn. Every detail has been carefully considered, from the shimmering counters and detailed backsplash to the handsome cabinetry with modern hardware and sleek appliances.
The master suite offers especially sumptuous amenities, and you can enjoy gorgeous views right from the comfort of bed. A spa-inspired ensuite bath boasts high-end finishes and even a soaking tub, and a huge walk-in closet is in the mix as well. You’ll find versatility in the rest of this home’s bedrooms, and don’t miss the ADU—this permitted boathouse was remodeled and served the current owners as an ADU, but you could use it as an incredible work from home studio office, a guest suite, an art or music studio, and more! Not only does this retreat offer fabulous waterfront views, but standout highlights include the kitchenette, the laundry, bath, and the stunning vaulted ceiling.
Outdoor bliss awaits with this property’s impressive offerings, from the lovely deck and patio to the park-like yard and lush lawn. Host get-togethers, enjoy al fresco dining, sunbathe in peace and quiet, and have fun relaxing and playing at the water’s edge!
Living on Day Island in University Place
At 1912 W Day Island Blvd W University Place, WA 98466, you have the opportunity for a truly unique living experience yet you’re just minutes to city conveniences and the freeway! The Day Island Yacht Harbor is just a couple blocks from home, and you’re just minutes to other popular waterfront attractions like the Day Island Yacht Club, the Narrows Marina, Narrows Brewing Company, Boathouse 19, Steamer’s Seafood Cafe, Titlow Beach, and much more.
When you need to run errands you’re only a 4-minute drive to places like Harbor Greens, Walgreens, and Bartell Drugs, and other conveniences along Bridgeport Way like Whole Foods Market, Safeway, and Trader Joe’s are all no more than 7 minutes from home. Plus, Highway 16 is a short 9-minute drive away, making it easy to get around the area.
Interested in learning more? Click here to view the full listing! You can also contact REALTOR® Pete Elswick online here or give him a call/text at (253) 381-6495!
Resort-Worthy 4-Bedroom, 3.5-Bath Masterpiece w/Panoramic Narrows Views in Tacoma
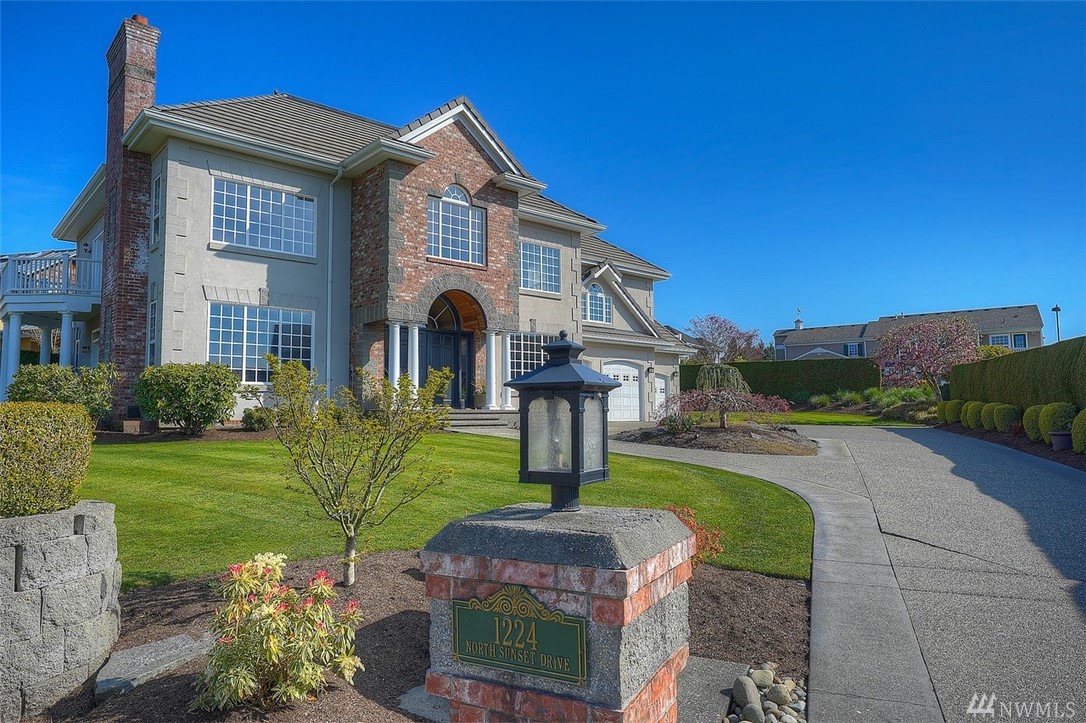
No expense has been spared in curating this Tacoma masterpiece! The epitome of Pacific Northwest luxury awaits with this 5,043-square-foot residence that offers sophisticated living both inside and out, and panoramic views of the Narrows await. In addition to 4 bedrooms and 3.5 baths, impressive living spaces offer a timeless blend of classic and contemporary style, and the immaculate 0.3-acre property provides outdoor amenities also designed with entertaining in mind. Located at 1224 N Sunset Dr Tacoma, WA 98406 in a prime neighborhood just minutes to beaches, Highway 16, shopping and more, this home is listed for $1,250,000.
Immaculate curb appeal promises that this luxurious getaway is sure to inspire pride in ownership each time you pull in the extra-large driveway. Picturesque brick and column accents delight the eye, and just in through the front door, a grand staircase winds its way upstairs, making for a memorable first impression. Open-concept living offers sumptuous comfort, and in the main living area, natural light pours in through large windows while gorgeous built-ins anchor the scene.
The same calm, tasteful color palette accented by crisp white trim flows into the deluxe, chef-ready kitchen, a dream for those who love to host and whip up home-cooked meals. The generous layout boasts ample storage in neat cabinetry, while the counters and backsplash shimmer with style. Gather around the center island for a laid-back dining option, or head into the adjacent formal dining room to serve up delicious homemade meals with elegance!
Flexibility awaits in a haven characterized by rich wood elements and a majestic fireplace, offering the perfect space for a study, library, or den. Handsome built-ins provide the ideal space to display treasured keepsakes and books, and you can rest assured that you always have a private, dedicated space for quiet time.
Even more beautifully appointed square footage dedicated to peace and quiet awaits with this home’s 4 bedrooms, and the master suite is the crème de la crème of rest and repose. Stunning details like recessed ceiling elements, stately columns, and a grand fireplace at the center of it all to create an atmosphere fit for royalty, and the huge walk-in closet and spa-ready ensuite bath are just as jaw-dropping. In the master bath, high-end finishes shine with sophistication, and bubble baths and other wellness routines are extra rejuvenating thanks to the tranquil setting!
Versatile space can be found in the basement and huge garage, and in addition to another living area with a brick-accented fireplace and cozy carpets, an incredible hangout is perfect for pool and other tabletop games. You even have room to create the fitness center of your dreams!
Even more dynamic space perfect for staying active, entertaining, and thoroughly enjoyable relaxation awaits with this property’s not-to-miss outdoor offerings. A sprawling patio includes kitchen amenities that make it easy to grill up dinner, and you can spend sunny afternoons out on the putting green or gardening in the lush, mature garden beds!
Living in Tacoma’s Narrows Neighborhood
At 1224 N Sunset Dr Tacoma, WA 98406, not only do you have incredible views, but you’re merely minutes from city convenience and outdoor destinations. Hidden Beach, Titlow Beach, and Titlow Park are all only a 4-minute drive away, making it easy to take advantage of some of the best outdoor scenery around without having to travel far. Places like Safeway, Fred Meyer, Tacoma Community College, parks, shopping, restaurants, services, etc. are no more than a 7-minute drive away, and you can connect to Highway 16 in just 4 minutes!
Interested in learning more? Click here to view the full listing! You can also contact REALTOR® Pete Elswick online here or give him a call/text at (253) 381-6495!
Extraordinary 4-Bedroom, 4-Bath View Home on Tacoma’s West Slope
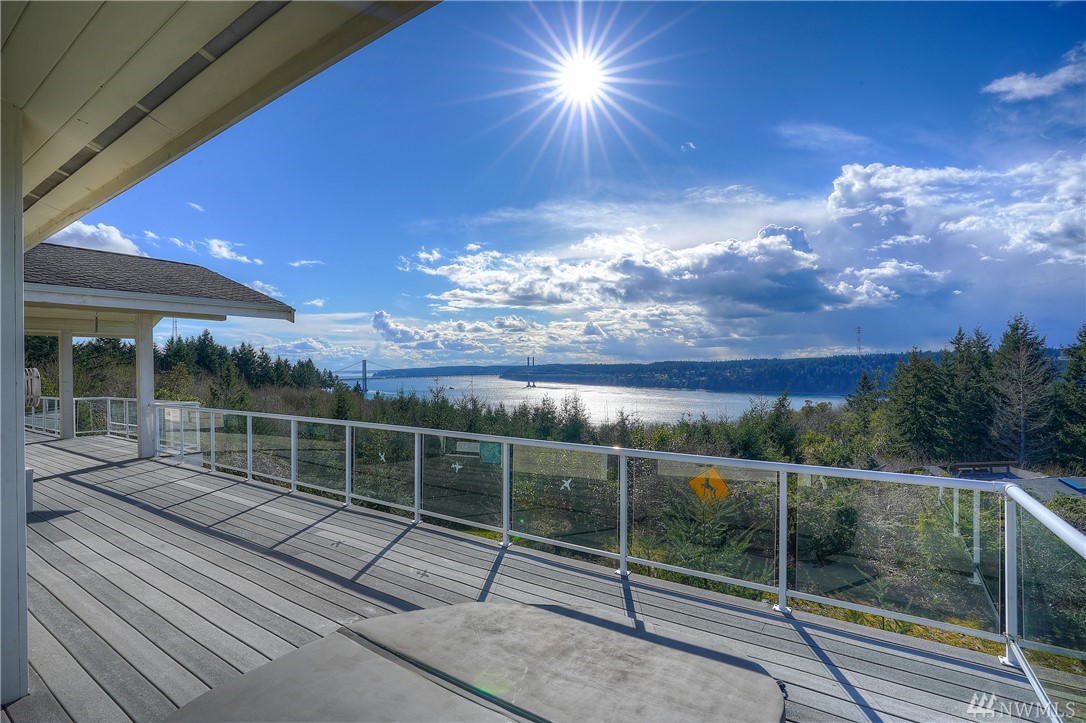
Showcasing a palatial 3,782-square-foot layout that offers the wonderful convenience of one-level living, this 4-bedroom, 4-bath masterpiece presents a truly rare find! Not only does this residence offer breathtaking, expansive views of the Narrows and Olympic Mountains, but this expertly designed retreat boasts luxurious amenities at every turn. Located at 6516 N 40th St Tacoma, WA 98407 on 0.51 acres and merely minutes to shopping, restaurants, parks, Highway 16 and so much more, this home is listed for $1,250,000.
Perched in an ideal location that offers panoramic views and nestled in a park-like haven of mature landscaping and lush natural greenery, this Tacoma treasure offers the opportunity for resort-inspired living. An extra-large driveway awaits your arrival, and when you step inside this immaculately appointed home-sweet-home, each carefully curated detail is sure to impress. One-level living promises ease as you enjoy each space, and this home has also been designed with entertaining in mind!
Relax in the light-filled living areas and enjoy time spent catching up with loved ones, and when it’s time for dinner, a large and airy dining room complete with vaulted ceilings offers the ideal setting for celebrating special occasions and holiday get-togethers. The kitchen is just steps away, and time spent here is all the more enjoyable thanks to even more stunning views. Large shimmering counters and generous storage in cabinetry and the pantry await, and a sunny dining nook area by the windows is the ideal spot for sipping your morning coffee!
This residence’s sprawling layout also includes 4 bedrooms and versatile square footage that awaits transformation. The master suite features a thoroughly dreamy ensuite bath, and here, spa-worthy wellness routines are right at home. A skylight bathes the space in rejuvenating natural light, and indulgent bubble baths are all the more luxurious. Plus, a huge walk-in closet comes with built-in organization options so you can move right in and start to unpack! A junior suite is in the mix as well, offering guests an impressive haven with top-notch amenities to retire to at the end of the day.
Additionally, a laundry room shows off abundant storage options that make it as easy as possible to keep home essentials organized and the day-to-day running smoothly. You’ll also find a whole other world of potential in the garage—keep vehicles, tools, and outdoor toys safe from the weather, or set up a workbench for your hobbies!
When the weather warms up and the sun comes out, this property shines even more thanks to the enormous deck. Grill up dinner on the barbecue in the covered area, and bask in the sunshine as you enjoy al fresco dining. Kick back on a comfy lounge chair and enjoy the scene in peace and quiet, or host everyone you know for a memorable weekend gathering. Either way, you have one of the Pacific Northwest’s best views as your incredible backdrop. The lifestyle you’ve always dreamed of awaits on the West Slope!
Living in Tacoma’s West Slope Neighborhood
At 6516 N 40th St Tacoma, WA 98407, not only does this particular location feel miles away from it all thanks to prime views and the surrounding greenery, but you’re 6 minutes or less to everything from grocery stores to Highway 16. North Pearl Street is only 3 minutes away, and here you have easy access to places like Safeway, Westgate Ace Hardware, Rite Aid, gyms, tons of restaurants, parks, schools, and more. You’re also only a 5-minute drive to Point Defiance Park and Point Ruston, offering some of Tacoma’s best amenities just a quick drive away!
Interested in learning more? Click here to view the full listing! You can also contact REALTOR® Pete Elswick online here or give him a call/text at (253) 381-6495!

 Facebook
Facebook
 X
X
 Pinterest
Pinterest
 Copy Link
Copy Link
